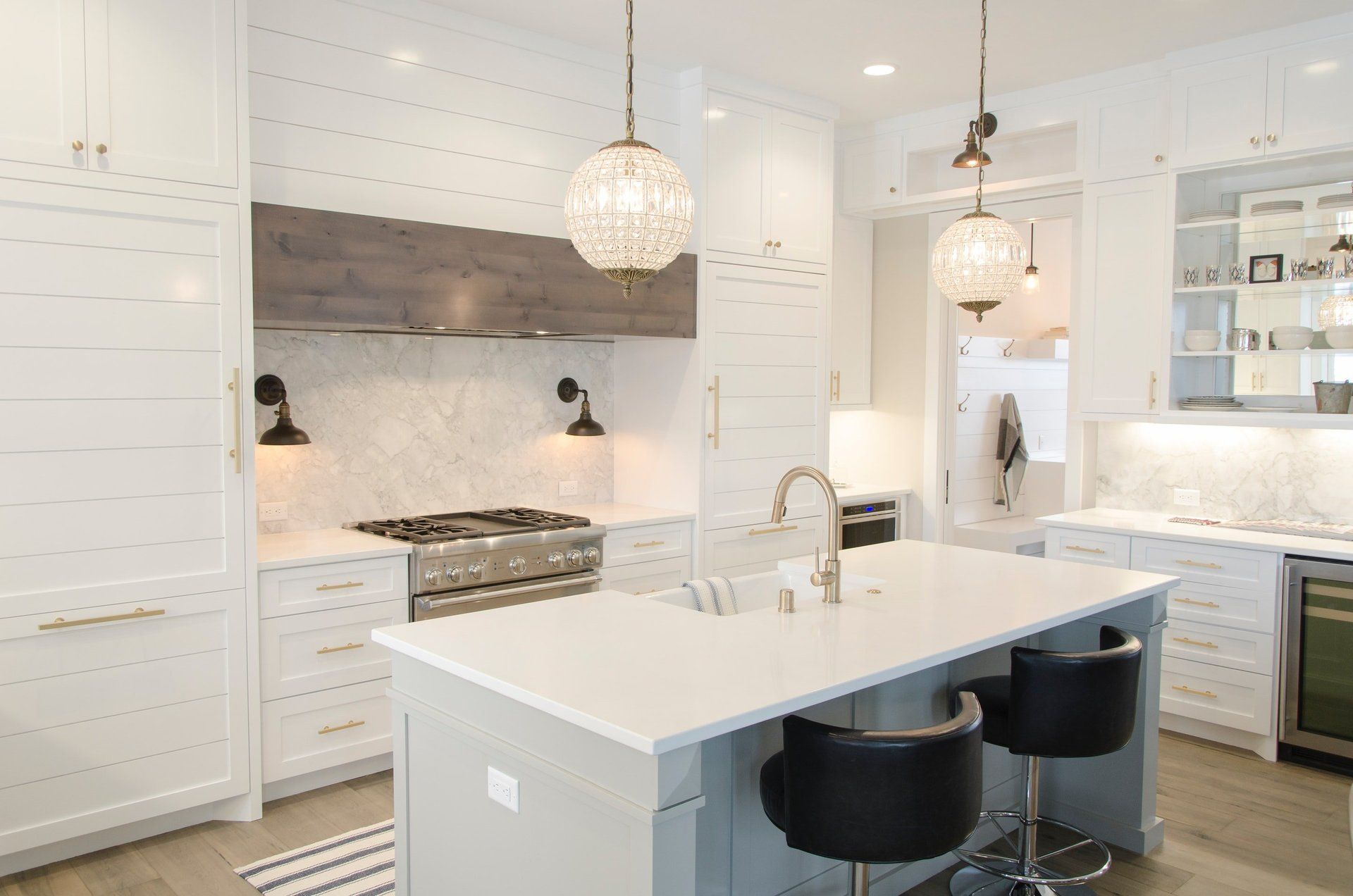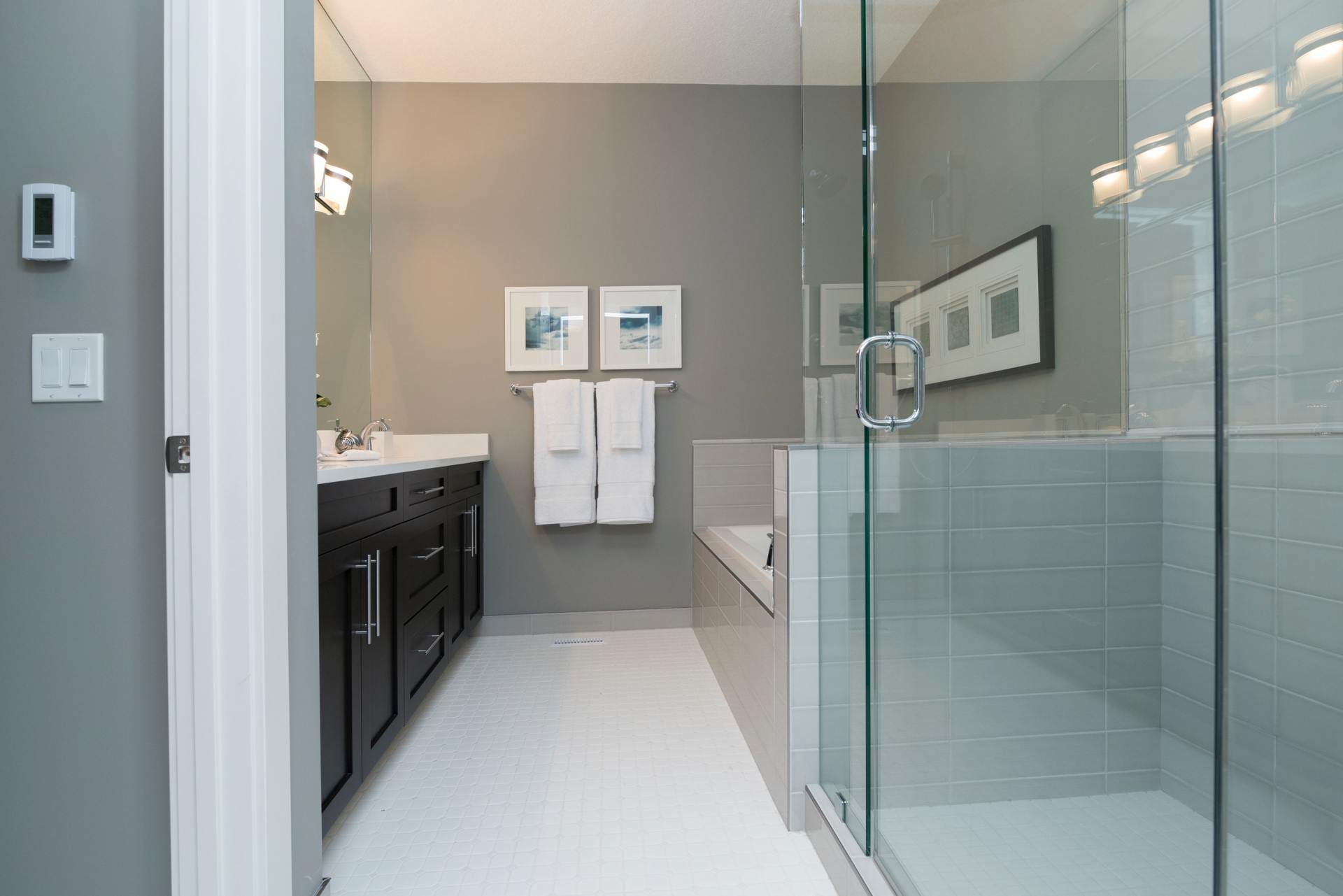Plans & Permits
Plan ahead.

Do you need help with plans and permits for one of your home projects? Home Perspectives can help you navagate through this process with a design package tailored to your specific project.
Did you know that a simple permit application for removing a structural wall requires the designer to measure all floors of the house and show the existing blueprint of the house along with the proposed alterations?
Also, an up-to-date land survey of your property may be required.
Keep in mind that it can take a minimum of 1-2 weeks to design something simple like removing a structural wall, after which many municipalities take a minimum of 2-6 weeks to approve the plans and issue permits after they have been designed and submitted. The sooner you get the ball rolling, the sooner you will be ready to start work on your project!
Once you have decided to take the plunge on that new project, its hard not to get excited and want things to be done yesterday! After all, it may have taken you forever to get to that point!
Do you have any questions about the project you have in mind? Not sure if it requires a permit? give us a call!
Share




